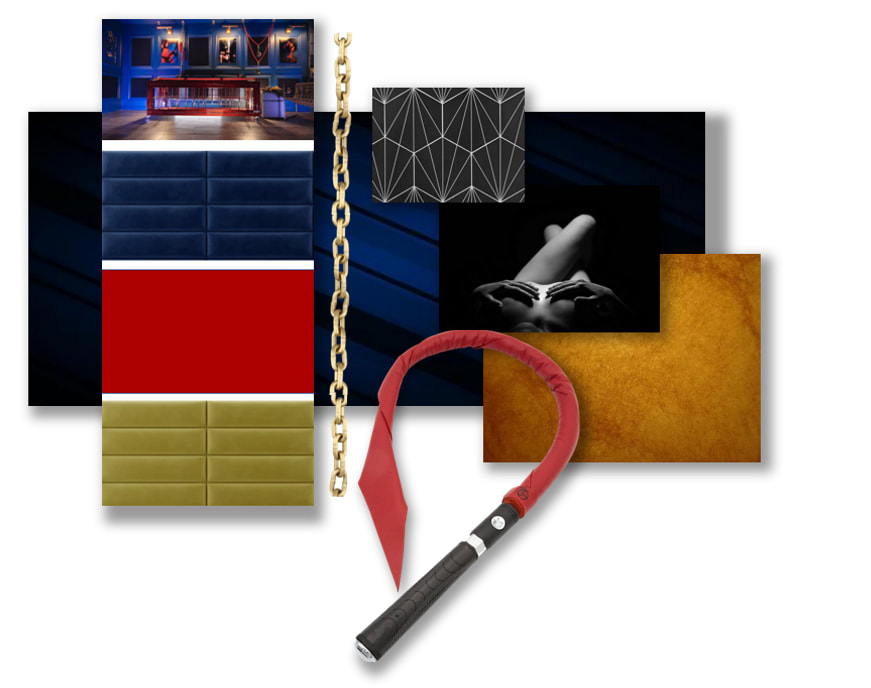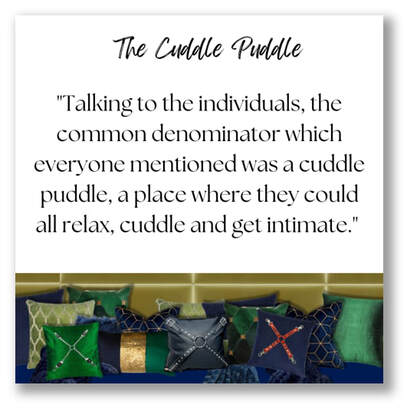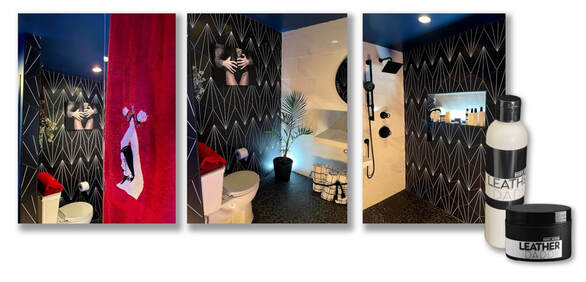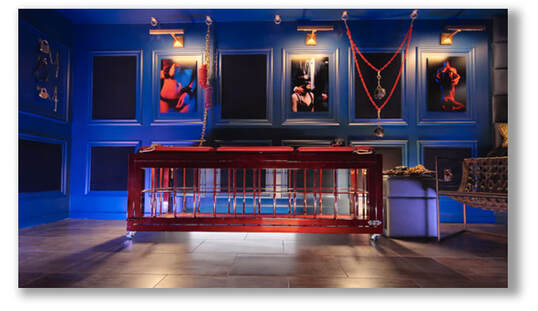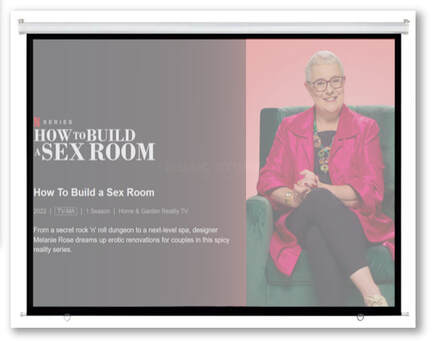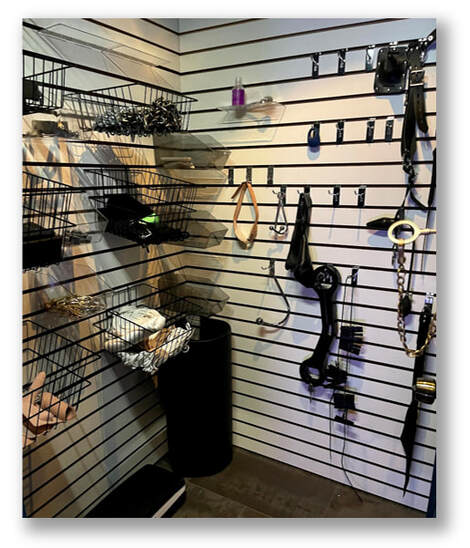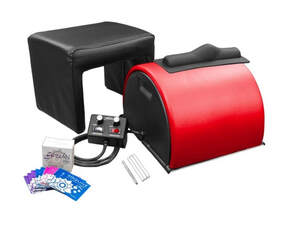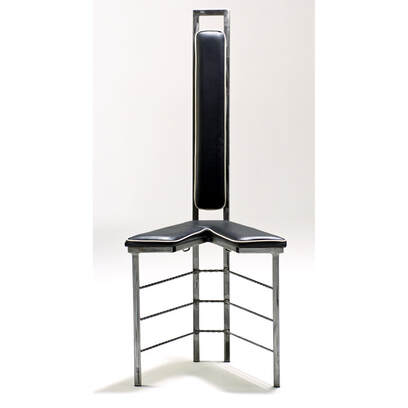EPISODE SIX
As an interior designer I’ve dealt with everyone from couples, individuals and, of course, throuples. I’ve designed for single rooms to suites, to entire homes. But I do love a challenge, and Episode Six presented me with something very different: a polycule of seven (eagle-eyed viewers have already pointed out that only six appeared on screen.)
Six people, six different personalities and six different styles all mount up to six different points of view. So, who do I listen too? All of them.
But who gets to make the final choice: the couple who owned the home.
And the challenge: to satisfy everyone.
Six people, six different personalities and six different styles all mount up to six different points of view. So, who do I listen too? All of them.
But who gets to make the final choice: the couple who owned the home.
And the challenge: to satisfy everyone.
THE ROOMS
Often, with a dungeon space, you are working with a cramped cellar, or an oddly spaced basement (see the very first room in this series, for example), but this challenge came with something designers rarely get: space. Accessible space. Two rooms and a bathroom, back to back with nothing but stud walls between them.
Individually, the spaces were small, so immediately, I wanted to open them up to create one long rectangular room. It took Mike only a couple of hours to open up the space, and suddenly I had a rather nice blank canvas to work with. I removed the countless doors to create one opening so now, as you walked into the room, the cuddle puddle would be on the right. Directly ahead would be the luxury BDSM dungeon area and to the left, an open-plan bathroom.
The cuddle puddle was created from a giant bed measuring 9 ft x 7 ft. Because of its size this bed had to be custom made, along with the bed sheets and mattresses. The bed was raised off the floor, allowing me the opportunity to use storage underneath.
This enormous and dramatic bed was the focal point of the room and to make the cuddle puddle even more inviting, I added lots of cushions with various textures which would delight the senses: leather, satin, velvet, cotton, chenille and faux fur.
Around the bed, I used upholstered velvet wall-mounted panels. These lent a dramatic statement and also helped for noise control. Hard points in the ceiling added another layer of play for the family.
This enormous and dramatic bed was the focal point of the room and to make the cuddle puddle even more inviting, I added lots of cushions with various textures which would delight the senses: leather, satin, velvet, cotton, chenille and faux fur.
Around the bed, I used upholstered velvet wall-mounted panels. These lent a dramatic statement and also helped for noise control. Hard points in the ceiling added another layer of play for the family.
THE BATHROOM
The existing bathroom was a mess. Exposed electrical cords were hazardous, the wall cabinet was literally hanging off the wall and the toilet had seen better days. The space was small and certainly not equipped to accommodate six people. I decided to make it into a wet room. Not only would this increase the footprint, but a glass panel separating the area would allow the family to enjoy showering together or indeed watching others shower. Sex should be about all the senses.
THE MAIN ROOM
This is the part of the room that connected the bathroom and cuddle puddle together. Here, I planned to turn this area into a luxurious, but intimate, BDSM space.
First, I decided to panel this area. For the upper part of the walls, I used wainscot panels. I covered some with velvet so that when someone is being restrained, they felt the soft material beneath their flesh. Strategically placed hard points in the ceiling were there to cater to every taste: bondage, shibari or sex swing. A bright red heavy chain added a boost of color and allowed further opportunities for suspension and restraint.
I had enough room to play with here, so I brought in a bondage table and cage. The metal furniture was red powder coated along with faux red leather upholstery. It also had wheels which meant it could be placed anywhere in the room. I also added a split-V bondage chair which would give ultimate punishment control for anyone using it.
First, I decided to panel this area. For the upper part of the walls, I used wainscot panels. I covered some with velvet so that when someone is being restrained, they felt the soft material beneath their flesh. Strategically placed hard points in the ceiling were there to cater to every taste: bondage, shibari or sex swing. A bright red heavy chain added a boost of color and allowed further opportunities for suspension and restraint.
I had enough room to play with here, so I brought in a bondage table and cage. The metal furniture was red powder coated along with faux red leather upholstery. It also had wheels which meant it could be placed anywhere in the room. I also added a split-V bondage chair which would give ultimate punishment control for anyone using it.
THE PROJECTOR SCREEN
To add another layer of luxury, I added a remote controlled projector and screen for those intimate evenings.
THE FLOORING
The existing carpet had to go! This was going to be the ultimate sex room, and sex means fluids, so I replaced the carpet with a rustic looking tile. The family have decades of BDSM experience between them and being able to rinse down the floor was paramount for cleanliness, so that mean installing a drain.
However, when you put in a floor drain, there needs to be a slope in the floor so water can flow down easily and not back up. It all sounds so simple, but it’s not. Grading the floor needs careful consideration. Nothing could be worse than having furniture sit at an angle in the room with a drain that might back-up.
However, when you put in a floor drain, there needs to be a slope in the floor so water can flow down easily and not back up. It all sounds so simple, but it’s not. Grading the floor needs careful consideration. Nothing could be worse than having furniture sit at an angle in the room with a drain that might back-up.
ARTWORK
The photos I chose were very relevant to the room. The subtle positioning of the people, the angles, the colors were all designed to arouse and excite. All the photos were printed on metal which, along with the lighting, added texture and depth.
LIGHTING
I added recessed can lighting throughout this large space. I used modern hue bulbs which link to a phone app, allowing the color and ambiance to be changed simply and easily. Lighting creates mood. As a final touch, I added some library lighting over the artwork.
THE TOY CUPBOARD
In the original room the family had a small closet which had a drape to close it off. This held their vast assortment of adult toys.
I changed this out by placing slat wall on two of the walls. By adding accessories such as shelves, and various organizers, the family could keep their toys in order. Then, by putting a door on the toy cupboard and adding a square peep hole, it allowed for voyeurism.
I changed this out by placing slat wall on two of the walls. By adding accessories such as shelves, and various organizers, the family could keep their toys in order. Then, by putting a door on the toy cupboard and adding a square peep hole, it allowed for voyeurism.
THE TOYS
Since the family had quite the array of adult toys, I needed to make sure I wasn't going to duplicate what they already had. I did know that on their wishlist was a Sybian, so that's what I gave them.
TIPS FOR A DUNGEON
Any time you are bringing in bondage furniture, make sure it fits through the doors to the room. Don’t forget the corners, ensure you have plenty of turn space as well.
When adding hard points, it is essential you have backing. If using them from the ceiling, be sure they go into the ceiling joists.
Check the weight allowance for the carabiners. This is also true for any chain you might want to use as well. Safety comes first.
Always use items with consent.
Think outside the box for décor. A dungeon does not need to look like a dungeon, it can also look beautiful.
For heavy use, consider buying a UV cleaner and use specialized toy cleaners.
When adding hard points, it is essential you have backing. If using them from the ceiling, be sure they go into the ceiling joists.
Check the weight allowance for the carabiners. This is also true for any chain you might want to use as well. Safety comes first.
Always use items with consent.
Think outside the box for décor. A dungeon does not need to look like a dungeon, it can also look beautiful.
For heavy use, consider buying a UV cleaner and use specialized toy cleaners.


